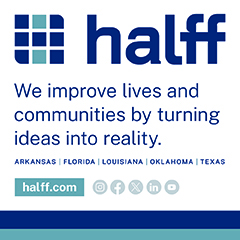The city of Atlanta has revived the Memorial Drive Greenway project, a $133.9 million park conversion project that has largely been in limbo since publishing its vision plan in 2016. While the project is officially moving forward, the construction date has not yet been released.
The project will transform underutilized land along an 8.5-acre section of a downtown Atlanta corridor into an accessible linear park emphasizing connectivity and greenspace. The updated design has trimmed parts of the original vision, which now covers a lower acreage and doesn’t commit yet to a cap over the interstate.
Project partners will heavily refer to the 2016 Vision Plan during the design phase as a foundational element. While many aspects of the original plan will remain, it will be subject to change as the design progresses. Phase 1 will revolve around designing the entire length of the park and the construction of one of the seven city blocks located in the greenway. The city plans to implement sustainable construction practices, including stormwater management and native plantings.
The vision plan breaks the project into six distinct sections. Section 1 is the largest segment, providing several open lawns and greenspace areas coupled with wider, curved sidewalks. The city will implement streetscape improvements and includes a fountain plaza, sculpture garden and cafe in the design.
The second section will option the area as predominantly open park space. The city will build a playground, an event lawn, low stone retaining seatwalls and restrooms. In addition to streetscape improvements, the project will feature sidewalks, fencing and tree coverage.
Section 3 will feature a stone plaza, an arboretum and an open lawn. Plans are also in place to provide areas for concession kiosks, a cafe, tables for outdoor dining and wide sidewalks connecting to the other sections. These sidewalks would narrow into a greenspace modeled after Georgia’s local woodlands, featuring boulders for recreation and naturalistic water features.
The next section may include an above-grade pedestrian walkway. Other features include a restaurant, seating and dining options, an open lawn, benches and a ground-level courtyard. The area will lead directly into Section 5, consisting of an open-air chapel, fountains, a performance lawn and various streetscape improvements.
The final segment of the Memorial Drive Greenway project will feature a beer garden with an attached restaurant. The city will also make various streetscape improvements, install fountains, create pedestrian-priority streets and may potentially install a streetcar with dedicated rails.
The city and project partners will provide updates on construction timelines during the project’s future phases.
Photo by Kelly from Pexels













