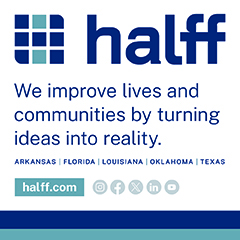In Texas, the city of Waco’s vision for its ambitious $1.4 billion Downtown Redevelopment Plan is taking shape as the first portion of the four-phase initiative has advanced.
Over the next decade, Waco will continually invest in developing more than 100 acres of the city’s downtown area along the riverbanks, placing significant investments in enhancing its infrastructure, greenspace, community areas and amenities for residents, businesses and visitors. The city kicked off the initiative in earnest after adopting its Strategic Roadmap in 2024.
The Waco Downtown Redevelopment Plan outlines the 100-acre site and divides it into distinct sub-districts in preparation for development. Critical aspects of the project will focus on enhancing quality of life for residents while implementing street, utility and infrastructure improvements. The phases featured in the plan include:
- Phase 1 – Years 0-4: Expanding the Barron’s Branch District, City Hall and Waco Independent School District (WISD).
- Phase 2 – Years 4-8: Building a convention center, performing arts venue and converting Mary Avenue.
- Phase 3 – Years 8-10: Revitalizing the Waco Square District by developing a new town center.
- Phase 4 – Years 10-12+: Developing a new stadium as part of improvements to the city’s sports and entertainment district.
The first phase is further divided into two sections – 1A and 1B. Phase 1A is estimated to cost $142.8 million, prioritizing improvements to Barron’s Branch Park with the goal of unlocking the potential of more than 20 acres of underlying land. The project will focus on remediating the area’s floodplain to enable development opportunities.
Utility improvements will focus on replacing and upgrading water, sewer and street infrastructure. Additional work will include building a new public plaza and ensuring the district promotes walkability, accessibility and connectivity to the river, riverwalk and local neighborhoods.
Phase 1B will prioritize building a new city hall with accompanying office space for WISD, with construction costs estimated to be around $339.7 million. The L-shaped building will be located on a reimagined Heritage Square. The city also plans to build a multi-purpose parking structure with ground-level commercial and retail spaces. The district will benefit from extended streets and a separate parking garage in anticipation of later development phases.
Phase 2 – estimated to cost approximately $621 million – pivots around the future convention center complex planned for the district. The center will be a four-story, 386,000-square-foot facility butting up against the river, featuring a grand ballroom and exhibit hall at grade level. A 2,000-seat performing arts center will be incorporated into the convention center complex, featuring a digital media studio and a multi-use black box theater.
A four-star headquarters hotel is another planned attachment to the complex providing 350 rooms across two room towers. The hotel will include an elevated amenity deck, shaded green spaces and a drop-off area linking it to nearby amenities. Finally, the city will convert Mary Avenue into a festival street, including ground-floor retail and flexibility for community events. The conversion will include the completion of a pedestrian bridge with parks and plazas at either end.
Following completion of the second phase, Phase 3 will move the city’s attention to developing the $168.5 million Town Center to revitalize city spaces. Plans include demolishing the current convention center and reusing the footprint to improve public spaces, infrastructure and connectivity with local parks and the riverwalk. The project will dedicate approximately 520,000 square feet to ground floor retail with residential and office space above.
Landscaping will be a major component for this phase of the project, with plans to add new water features along the town green between cross streets. In addition, the city will refurbish and modify the exterior of the current City Hall and make interior improvements to the MEP system. Finally, Waco will refurbish and modify the bridges at Washington and Franklin to enhance nonmotorized mobility.
Phase 4 has a programmed cost of $131.7 million to develop a new ballpark for the city’s minor league baseball team. The multi-purpose event venue will cover around 2 million square feet with an initial seating capacity of 6,000 seats, with the potential to expand to 7,500 in the future. The area around the stadium will be made available for economic opportunities, including retail spaces, food and beverage establishments, multifamily residences and a boutique hotel.
The Waco Downtown Redevelopment Plan was informed by public feedback and will contribute to the city’s overall downtown vision.
Photo by Myotus, CC BY 4.0 <https://creativecommons.org/licenses/by/4.0>, from Wikimedia Commons
This story was initially published in Strategic Partnerships, Inc.’s weekly newsletter, Texas Government Insider. For more Texas-based news, click here. For daily news form the government marketplace, make sure to check Government Market News.













