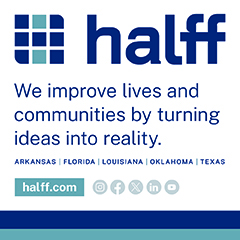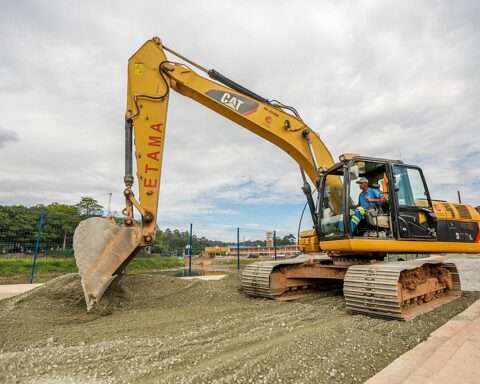Northwestern Memorial Hospital (NMH) filed notice earlier this month with the Illinois Health Facilities and Services Review Board (HFSRB) to launch a Master Design Project (MDP) for a new patient tower in downtown Chicago. NMH’s application requests authorization of $56.2 million for the project’s design and engineering costs.
Once the design work is complete, the hospital will submit a separate permit application covering the construction documents phase and all remaining construction-related expenditures.
The proposed tower would be constructed directly across from the Feinberg Pavilion on NMH’s Streeterville campus. The hospital has retained Perkins & Will to provide full architectural and engineering services, including schematic design, design development and construction documents.
By bringing six separate oncology wards into a single, purpose-built home for the Robert H. Lurie Cancer Center, NMH expects to streamline patient navigation, reduce inter-building transfers for imaging and diagnostic tests and foster closer collaboration among cancer specialists.
Hospital leadership also plans to incorporate cardiology, neurology and transplant services on adjacent floors. According to NMH officials, operational improvements alone cannot fully address projected patient demand. The hospital anticipates 12% growth in the population aged 65 and older in its service area over the next decade, which will drive capacity needs.
NMH first eyed the site nearly two decades ago. In 2005, the hospital acquired 70% of the former Lakeside Veterans Affairs (VA) Hospital lot for $22 million, completing its purchase in 2008. The old VA tower was demolished in 2009 and the land has since remained a fenced grass lot.
Public filings and press reports detail the tower’s planned program: 278 new medical-surgical beds, 36 new intensive-care beds, five state-of-the-art operating rooms, multiple advanced diagnostic imaging suites and dedicated space for 55 to 85 physician practices. While design costs are capped at roughly $56 million, NMH acknowledges the full build-out could approach $1 billion once construction, equipment and other expenses are included.
The HFSRB has tentatively scheduled its review hearing for Sept. 25 and will accept written public comments through Sept. 5. If design approval is granted, NMH intends to complete design development by March 2027. The hospital will then move into detailed construction documents, secure a second permit and break ground. NMH expects the new tower to open for patients in 2031.
Photo by Chait Goli from Pexels













