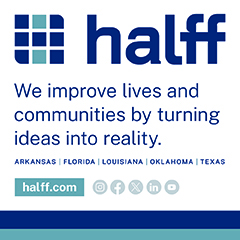This story was originally published in the Government Contracting Pipeline newsletter from Strategic Partnerships, Inc. To have the latest government contracting news stories from across the country delivered straight to your inbox, click here to subscribe.
Washington, D.C., in collaboration with a private partner, is embarking on an $800 million public-private partnership (P3) to transform a sports arena and revitalize Downtown D.C. The Council of the District of Columbia approved a $515 million investment in the project, which the private partner will match with $285 million.
On Oct. 21, 2024, Mayor Muriel Bowser submitted legislation to move the P3 into the final step, codifying the term-sheet of the agreement. The D.C. Council will now vote on the legislation to approve the Lease, Development and Financing Agreement and Purchase and Sale of Real Property between the partnership’s public and private entities.
The latest legislation builds on progress made throughout the year to advance the P3, starting with a signed term sheet in March 2024. The Council unanimously voted to invest $515 million less than a week later April 2, 2024, to modernize and improve the Capital One Arena. If the Oct. 21 legislation passes before the end of the year, the P3 will begin design and expects construction in early summer 2025.
As part of the agreement, the District will buy the arena for $87.5 million and lease it back to its private partner. The renovations will keep the NBA’s Washington Wizards and the NHL’s Washington Capitals in the Capital One Arena, which District officials see as a cornerstone fixture of D.C.’s entertainment district for the next 25 years.
Plans for the updated arena include incorporating cutting-edge technologies and modern aesthetics to complement Downtown D.C. The P3 will redesign its entrances, exits, safety, lighting, traffic mitigation and public transportation in collaboration with the District and other partners. The arena will feature wider concourses, more elevators and escalators, expanded concession space and additional restrooms.
The upgrades to the arena will cater to athletes’ needs, providing additional space on top of on-site training rooms, a players’ lounge, dining space, a family lounge and a film room. The P3 will expand the Gallery Space to 200,000 square feet, covering both above and below ground for back-of-the-house operations. The project will also emphasize energy-efficient construction techniques, lighting systems, rainwater retention systems and stormwater landscaping to achieve Leadership in Energy and Environmental Design (LEED) certification.
Photo courtesy ajay_suresh













