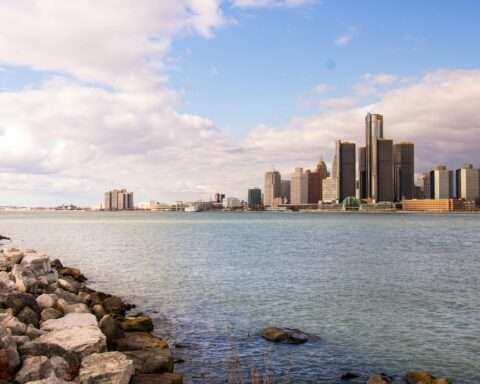This story was originally published in the Government Contracting Pipeline newsletter from Strategic Partnerships, Inc. To have the latest government contracting news stories from across the country delivered straight to your inbox, click here to subscribe.
The University of Wisconsin-Milwaukee (UWM) will spend $188.1 million to renovate the Northwest Quadrant complex that houses the university’s Health Sciences programs. The renovated buildings will meet UWM’s student capacity needs and modernize teaching spaces with updated technology integration and educational spaces. Construction is expected to begin in May 2027.
The university bought the 1.1 million-square-foot former hospital in 2010, consisting of seven buildings to expand UWM’s Health Sciences offerings. To date, the campus has primarily been used as a temporary location for units. Since the Health Sciences program has outgrown its current space, the Northwest Quadrant renovation project will convert three buildings for academic use and consolidate the program to a single location.
UWM will renovate Building’s B, C and D, turning them into Health Sciences academic and IT support spaces. Plans include removing the existing patient rooms, treatment rooms and clinic space and replacing deficient architectural, mechanical, electrical, telecommunications and plumbing infrastructure.
A critical aspect of the renovation project centers around turning the Northwest Quadrant into a technology-rich teaching and learning hub. This effort will support the Health Sciences program with state-of-the-art equipment, materials and integrated learning spaces. The university will build a multidisciplinary simulation center and relocate and expand the clinic to better suit student needs.
Plans include renovating building sections to improve its infrastructure and elevator systems. The project will renovate several floors in Building D to house the relocated IT and Classroom Audio-Visual Services. All renovated spaces will feature better electrical distribution, instructional technology and audio/visual systems.
In addition to insulating the buildings’ exterior envelopes, the project will build a south entrance and mechanical penthouse to house several air-handling units. Plans include installing hot water heating systems and extending the central chilled water utilities as needed. The university will incorporate updated mechanical systems in the basement, replace the air handling units in Building C’s basement and replace the fire alarm and smoke detection systems.
Once completed, the Northwest Quadrant will house academic spaces and cutting-edge technologies for several areas of study, including:
- Healthcare administration.
- Orthopedics and neuromotor physical therapy.
- Assistive technology.
- Gerontology and pediatric occupational therapy.
- Speech and audiology.
- Biomedical science.
- Medical imaging.
- Anatomy.
- Informatics.
- Nutrition and wellness.
The university will co-locate several departments to the Northwest Quadrant, keeping interconnected academic paths under one roof. All departments will benefit from additional space, better equipment and better class configurations for teaching. In addition, UWM will renovate the complex according to the university’s Sustainable Building Guidelines to prioritize energy efficiency, renewable energy, building resilience and reduced emissions throughout construction and operation.
Photo courtesy Freekee













