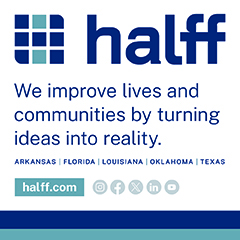Trine University in Angola, Indiana is announcing “something greater” to kick off its next capital campaign, outlining over $100 million in funding for upgrade, renovation and construction projects.
The Something Greater master plan, endorsed by Trine’s Board of Trustees earlier this month, will transform student facilities, athletic spaces and academics throughout campus. The estimated $120 million plan will modernize campus facilities and equipment to meet the rising demands of a growing student population.
“A key part of our success at Trine has been staying ahead of the curve by continuing to add to and upgrade our facilities as well as enhancing and expanding our academic offerings,” Trine University president Dr. Earl Brooks said. “We’re grateful for the vision of our Board of Trustees and the many supporters who make it possible for us to offer an outstanding learning and living environment for our students.”
The new plan will encompass a variety of capital construction projects that improve athletics, academics and student experiences at the Angola campus. Serving as a basis for Trine’s next capital campaign, the master plan will complement more than $100 million invested in campus facilities and improvements over the last 10 years.
As part of the plan, the university is developing two residence halls on campus that provide more housing and expanded green spaces for prospective students.
The first project, which is already under construction, will create a new 200-bed residence hall with suite-style accommodations prior to the 2025-2026 academic year.
The second housing project will demolish the Cameron and Platt Hall and convert the existing area into green space. The project, which is expected to break ground this spring, will construct a new residence facility at a new location to replace the demolished structures.
Expanding athletic spaces for students and athletes, the master plan will begin construction soon on a renovation project at Zollner Football Stadium. Expected to be completed prior to next football season, the project will replace the existing locker and weight rooms with new facilities in the west end zone.
The university’s athletic facility, Hersey Hall, is also highlighted in the master plan’s priorities. The plan calls for several upgrades, renovations and additions to the facility that improve athletic amenities, including a new welcome center, new multipurpose sport spaces, locker rooms and additional administrative and storage space.
In May, the university will break ground on a new project that will transform student design programs and industry collaborations. To be located on the west side of Best Hall, Trine will construct the John and Mary Pellegrino Student Design Center to provide state-of-the-art design and fabrication equipment for students and educators.
The university will expand educational opportunities and improve experiences for Franks School of Education students by developing a new facility to house the school. This effort will also include the additions of a branded dining venue and a new campus parking lot.
The master plan includes two storage and parking projects that improve campus operations. Following commencement, the university will develop a new storage facility and parking area for the campusoperations team while demolishing the old power plant to expand parking.
Additional information on Trine’s future and existing projects, including potential project renderings for the Zollner Athletic Stadium Expansion, can be found here.
Photo courtesy Xbxg32000, CC BY-SA 3.0 https://creativecommons.org/licenses/by-sa/3.0, via Wikimedia Commons













