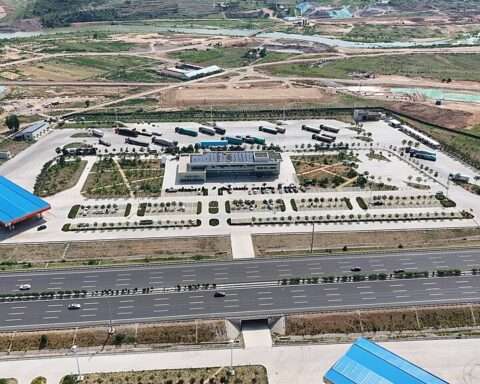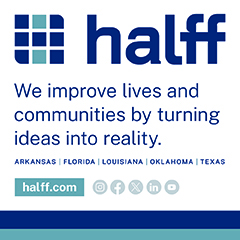The city of San Marcos is seeking financial advisory services for an upcoming public-private partnership (P3) to build a City Hall complex and revitalize the local corridor and neighborhoods. The city has already hired an architect to perform a Comprehensive Space Study for the City Hall structure to determine parking needs, building size and a cost estimate. Responses to the Request for Qualifications (RFQ) are due by Aug. 8, 2024.
San Marcos plans to build the new City Hall complex across the street from the current City Hall. The Hopkins Street Corridor, which serves as a primary gateway to the city, includes the public library, activity center, skate park, dog park and other city facilities. The complex will include enough space to accommodate and centralize city departments.
In addition to building a City Hall complex and revitalizing the corridor, the project will be critical for promoting development that meets market and community needs. The city will ensure the area will offer safe, connected multi-modal transportation and support connectivity and walkability. The project will also enhance the area’s natural beauty and environmentally protect the San Marcos River.
The financial adviser for the City Hall complex RFQ will develop a financially feasible and realistic vision for revitalizing the area. The conceptual land plan must meet the city’s goals, and the adviser will create a preliminary concept for private development on the existing City Hall tract. The city should have a clear understanding of the various tools and approaches used to accomplish the city’s vision and recommendations for potential transaction structures with a master developer.
The city plans to form a second P3 to redevelop the current City Hall site. The developer for that project will build a mixed-use development. San Marcos has not released estimated costs or a construction timeline for either City Hall project.
Photo courtesy of the city of San Marcos













