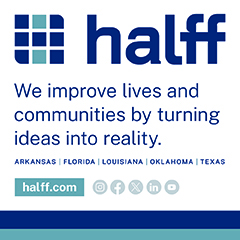The state of New York has released the framework plan for the first state park in the city of Rochester, providing critical details on the project vision and timeline. Although a cost estimate has not yet been determined, officials anticipate the project will break ground in late 2026.
The High Falls State Park will be located in downtown Rochester on a 40-acre plot of land. The project will prioritize accessibility, ensuring all residents and visitors have equal access to the park via seven pedestrian gateways and two vehicle gateways to provide ADA accessibility and public drop-off zones.
The framework highlights a new 2.5-mile trail system in the park, incorporating exploratory, recreational and historic resources to engage visitors and promote local culture. The city’s 80-foot waterfall will be a cornerstone feature of High Falls State Park, displaying the city’s rich natural beauty alongside immersive exhibits and restored landscapes.
Several notable features will be prioritized as part of the project’s vision to enhance the area’s appeal, safety and interactive opportunities. These include building an overlook off the island at the base of the waterfall, providing visitors with an up-close view of the natural landscape. In a similar vein, the city will expand an overlook at the existing High Falls Terrace Park, offering a panoramic view of the gorge, river and city.
To further accentuate the city’s natural appeal, the framework incorporates efforts to support new and restored meadows, woodlands and grove areas featuring a diversity of native flora and fauna. Additional work will include building a scenic walk into the gorge, tracing a massive power plant’s historic foundation, highlighting Rochester’s industrial and energy production legacy.
Plans include a relic garden designed to adapt old gas holding tanks into a space for community gathering and learning, converting the footprint into a modernized greenspace. The city will also build large east, west and south lawns for passive and active activities, as well as a smaller, introductory Evergreen Park located at one of the entrances.
A series of playgrounds will be incorporated into the park’s design, providing visitors of all ages and abilities with recreational and educational experiences. In addition, A pedestrian bridge will be built over the Genesee River at gorge-level, linking the two sides of the park. Plans include building a plaza at the site of the former incinerator building to preserve the historic structure and provide flexible public-use space.
Additional features laid out in the framework plan include a river lounge, a smokestack, scramble steps, tail race, a hydro overlook and an island bridge and overlook. The project timeline is largely determined by remediation efforts, available funding and parcel acquisition of privately-owned industrial sites. Currently, New York State has invested $8 million into the park’s design phase.
Photo by Patrick Ashley, CC BY 2.0 https://creativecommons.org/licenses/by/2.0, from Wikimedia Commons













