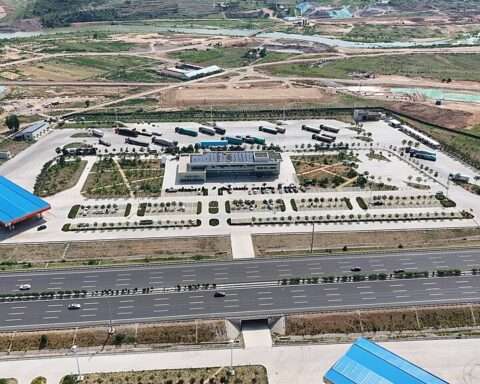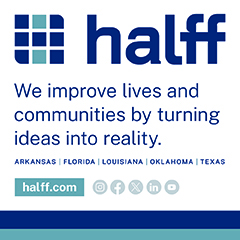This story was originally published in the Government Contracting Pipeline newsletter from Strategic Partnerships, Inc. To have the latest government contracting news stories from across the country delivered straight to your inbox, click here to subscribe.
The city of Monroe, Indiana, will spend $51.5 million to expand the Monroe Convention Center. Bidding will open in March 2025, with construction slated for June 2025.
The project will build an entirely new facility across from the existing 40,000-square-foot Monroe Convention Center. The expanded building will provide an additional 60,000 square feet of space, featuring limestone elements, a simplified and refined roof line, two pedestrian entry vestibules and exterior greenspace.
The expanded wing of the Monroe Convention Center will be a two-story building, including a nearly 30,000-square-foot great hall. The designs incorporate a service corridor connected to the great hall, ample circulation space and a main storage area. Other design elements include a kitchen, dry storage and dishwashing station near the great hall.
The city will ensure the building has dedicated spaces for electrical, IT and security systems. The first floor features a shower room, recycling room, four bathrooms, a loading and staging area, a sprinkler pump room and a water service entrance.
The second floor will feature two meeting space rooms, an event office and access to a green roof. Plans include building an interconnecting bridge between the existing Monroe Convention Center and the future expansion, providing a safe path for pedestrians over the road. The city will also ensure the second floor has storage, a mechanical corridor, two restrooms and circulatory space.
The building will have a green roof area, including openings to roof gardens on lower floors. The project will leverage an HVAC system that features multiple outdoor air-to-water heat pumps with indoor backup boilers as a contingency.
Image by Stefan Schweihofer from Pixabay













