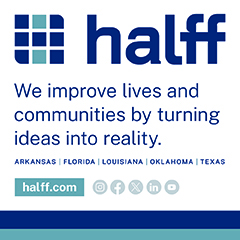Huntsville city commissioners in Alabama gave the green light to the final design for the Big Spring Park East expansion during their June 24 meeting, paving the way for a major green space enhancement in the downtown area.
The design reuses the former city hall site, which was demolished after the new city hall was completed across the street in 2024.
The plan adds 2.4 acres to Big Spring Park, connecting the east and west sides at Fountain Park. The expanded space will include terraced plazas, ADA pathways, water features, a playground, restrooms and public art. The project will also add a centerpiece — a green‑roofed pavilion intended to be both visually pleasing and environmentally sustainable and to provide a cooling effect during the hot summer months.
The project is a taxpayer‑funded initiative, which is funded by the city budget. City leaders anticipate this enhanced area will become a cultural centerpiece that draws tourists, recreation and gatherings to downtown Huntsville and boosts pedestrian traffic for local businesses. It also aligns with the city’s long‑term growth goals and a community‑first mindset.
Bids are set to open in July, with construction scheduled to conclude in late 2026.
Photo by David Brown from Pexels













