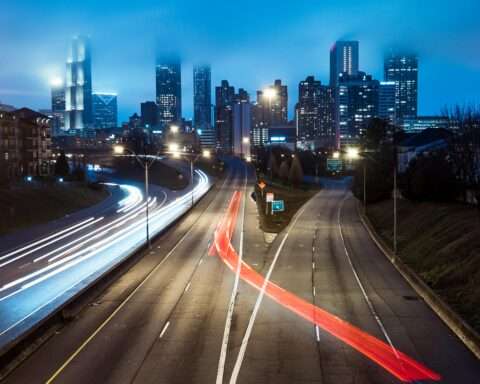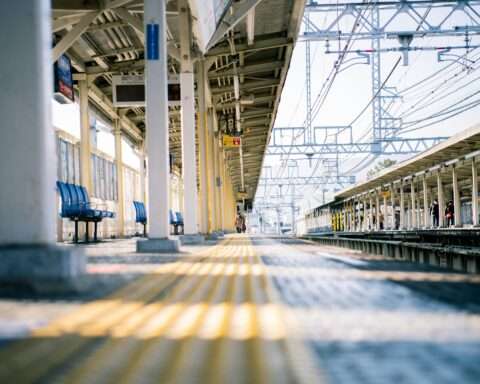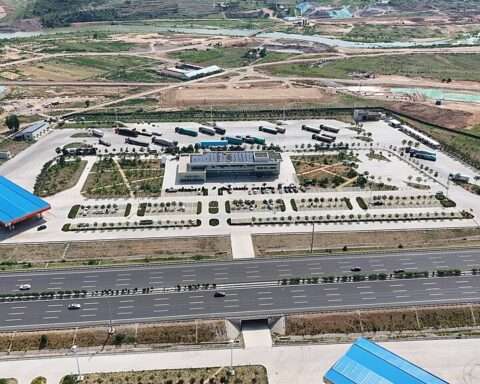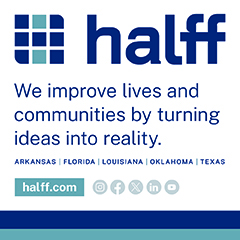The city and county of Honolulu has selected a partner to lead the master planning effort of an expansive transit-oriented development (TOD) initiative at Kūwili Station. While firm design or construction costs have not been released, the project has been allocated $4.7 million for the planning process. Design will begin next year, with construction expected to break ground in 2028.
The Kūwili Station TOD Redevelopment Project is a collaborative effort between Honolulu and the state of Hawai’i to transform a critical urban corridor into a modern, high-density area designed to meet emerging needs. The master planning effort will prioritize refining connectivity, enhancing multimodal mobility and supporting future housing, flood mitigation and broader development initiatives.
Honolulu’s vision will transform the current Kūwili Station area into a space that seamlessly blends transit readiness with mixed-use development. The area will be walkable, featuring an accessible waterfront and connections to commercial, residential, restaurant and entertainment venues. The city will also build new streets as part of an effort to better connect the area to the waterfront and downtown Honolulu. Plans to improve connectivity include:
- Blocks divided into street patterns designed for additional street frontage, improved accessibility and movement facilitation.
- Multi-use paths under portions of the rail guideway near the station.
- Bike paths along several streets.
- New sidewalks to fill in gaps.
Greenspace will be a focus for the area, ensuring that there is ample plant life to balance urban development. Park and open space play are centerpieces in this portion of development, including a large community park of at least five acres in the area’s design. The area will also feature urban parks and plazas, public and private spaces integrated with development and green streets.
Existing and future development will be redesigned to align with infrastructure planning efforts and to facilitate movement. In addition to making the average block length approximately 350 feet, existing big-box stores will be altered to be more attractive and intended for new uses, freeing up additional land. Building features will be scaled and changed to better suit pedestrian needs, provide better access to the waterfront, provide height variations and improve parking areas.
Photo by Jess Loiterton from Pexels













