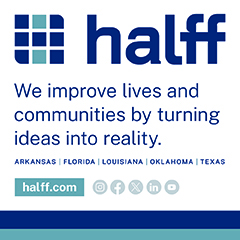The Solana Beach City Council recently approved plans for the second phase of a rebuild project at the Santa Fe Christian Schools campus on Academy Drive.
The school is planning to begin construction “as soon as possible,” the city said. Phase 2 will be divided into four smaller stages, with all work expected to be completed by 2028, according to project plans.
Future phases will include the construction of a new chapel and performing arts building, a new parking structure and entry improvements, and upgraded bleachers.
The first phase, completed in 2022, included the construction of a new $22 million quad building with classrooms, conference rooms and student and staff lounges on the east side of the campus.
The private school, which serves about 1,000 students on approximately 16 acres, has not provided cost figures for the project.
SFCS’s second phase will focus on the northwestern side of the property and the addition of new lower-level buildings, including:
- A multi-purpose building featuring an auditorium/gym.
- Two new buildings that will include classrooms, offices and an underground parking structure
- A new 24,709-square-foot athletics building.
The council unanimously granted several permits and permissions for the project in September.
The oldest buildings on campus date back to around 80 years ago, when the site in the Santa Fe Hills was first developed as the Las Flores Inn in 1938 as a destination for spectators at the Del Mar Racetrack.
The inn was converted into barracks for the San Diego Military Academy in 1958, which closed in the 1970s.
The new athletics building will be in the former location of the old barracks.
The two-level athletics building will feature a gymnasium, auditorium, offices, classrooms, locker rooms, a weight room, and restrooms on the first floor, as well as coaches’ offices, meeting rooms, storage, and a deck area overlooking the fields on the second floor.
The classroom and office buildings will include a subfloor parking garage with 53 spaces; a first floor with classrooms, a gymnasium, auditorium, administrative facility, and covered outdoor eating area; and a second floor with classrooms.
Photo by Pixabay













