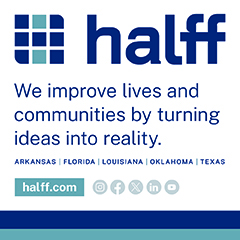The city of Fargo, North Dakota, is looking for a public-private partnership (P3) to build an up-to-$41 million convention center and nearby private development. Applicants have until Aug. 7, 2025, to place a submission.
A majority of the convention center will be dedicated to an exhibit hall, covering 40,000 square feet. The hall will include movable walls, durable wall and floor finishes, rigging points, lights, signs, decorations and in-floor utility boxes.
In addition, plans feature an attached 20,000-square-foot ballroom attached to the exhibit hall that can be separated with soundproof air walls. The project will include between 7,500 and 8,800 square feet of space for meetings, including six divisions and a boardroom.
The developer will install a 6,000-square-foot kitchen as part of the convention center. The layout features three loading docks – one at ground level and two at truck height – providing ease of access to the exhibit hall. Additional space allocations include 20,000 square feet evenly split between storage and pre-function areas.
The project will include service corridors, vertical and horizontal circulation, administrative offices and public restrooms. The current design ensures there will be ample power access in the exhibit hall, ideally spaced every 20 inches. The convention center will also have adequate parking both on-site and adjacent to the venue.
The city anticipates that the development will be supported by an upcoming adjacent or connected full-service hotel. The hotel will contain between 150 and 200 rooms. The city has not yet released a timetable for when construction will begin.
Photo by Pixabay













