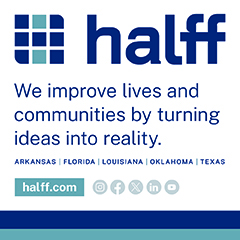The city of Greenville, South Carolina, has unveiled its master plan for ambitious 12-acre entertainment district, designed to provide a significant economic boost and act as a gateway to the city. Costing between $150 million and $170 million, construction on the project is expected to begin as early as 2026.
The most notable feature included in the master plan is a 6,500-seat outdoor amphitheater. The new facility will neighbor the Bon Secours Wellness Arena—a stadium that has been the highlight of the district for 25 years. The city will replace a parking lot with the amphitheater as well as a mixed-use development with restaurants, retail and community-centric public spaces.
The arena is slated for extensive renovations and improvements, starting with renovations to the arena’s back-of-house areas. These improvements will include building two loading docks, adding storage and expanding dressing rooms and flex-space areas by 18,000 square feet.
The facility’s concourse level will be expanded by 22,000 square feet. The updated layout will feature additional accessible seating, larger restrooms, better circulation and more concessions options.
The concourse will also include new premium seating options, ensuring the arena remains the entertainment center of the city. Plans include redesigned entrances to better manage congestion and the installation of a new western entrance and lobby.
The city will revamp the arena’s landscape and external facade to help re-establish the facility as a cultural landmark. Enhancements will include better pedestrian paths and improved sightlines.
The master plan prioritizes six core principles to market the entertainment district as the gateway to Greenville:
- Enhance downtown connectivity.
- Create a welcoming environment.
- Improve community partnerships.
- Elevate guest experiences.
- Prioritize safety and wellness.
- Support financial stewardship.













