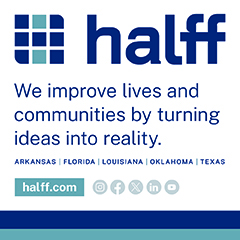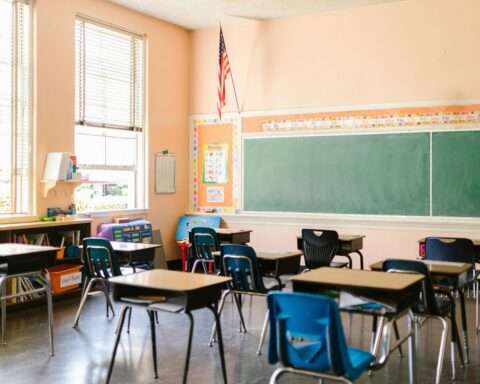Auburn City Schools (ACS), one the largest school districts in Alabama , is unveiling a new plan to transform and modernize district facilities and infrastructure.
ACS’s 2035 Facilities Master Plan, approved by the Board of Education last month, will guide the district’s capital spending and construction activities over the next decade. Developed in collaboration with local and regional partners, the estimated $383 million plan seeks to improve district facilities, renovate aging structures and construct several new schools to accommodate incoming and existing students.
The master plan and its projects will be funded by debt service instruments from the 16 Mill Special School Tax, a local revenue stream for debt service, construction and operations. ACS anticipates the new plan will not only expand the district’s development activities but do so without raising taxes for residents.
Over the next 10 years, ACS will address the demolition, reconstruction, updating and renovation of several district buildings.
The master plan’s crowning jewel is the construction of a second high school that can meet the rising capacity demands of the future. As ACS only has one high school that serves grades 10 through 12, the new school will reduce congestion at Auburn High and allow for ACS to adjust the grades system to better serve all students.
The new high school will be designed to accommodate an additional 2,200 students, increasing the district’s high school capacity to 4,400 students. The addition of a second high school will also provide more opportunities for students to engage in academic, athletic and fine arts programs, fostering a more balanced and competitive environment.
Currently, the new high school is in the process of selecting colors, a mascot and building a strong sense of identity with the community.
The high school construction project is estimated to cost $214 million and is anticipated to be completed and operational by the end of 2028.
The master plan also recommends the construction of a second middle school to create an additional feeder for the two future high schools. The new middle school would open at the same time as the new high school to mitigate potential disruptions to students, staff and parents.
The estimated $78.2 million project will construct a 150,000 square foot school facility that would be expected to serve grades seven and eight, allowing ACS to repurpose East Samford to administrative spaces.
The master plan includes several demolition, reconstruction and modernization projects at schools that will open doors in late 2030.
Another middle school project under the master plan will demolish and reconstruct the Auburn Junior High school, which is in dire need of infrastructure and capacity upgrades. The estimated $18.6 million project will demolish the existing quads, construct additional modern classroom spaces and build a new softball field.
Modernizing two of the district’s oldest facilities, the master plan recommends ACS to rebuild both the Dean Road and Wrights Mill Elementary schools for expanded capacity and to better serve young students.
The plan proposes an estimated $28 million project to demolish Dean Road Elementary, which is currently designed to serve 506 students, and rebuild the facility slightly larger, expanding capacity by approximately 18 percent.
Wrights Mill Elementary will also be rebuilt through an estimated $28 million project. ACS plans to expand the facility’s square footage from 63,000 to 72,000 and serve approximately 600 new and existing students.
Combined, these upgrades and developments are designed to serve ACS’s enrollment growth projections up until 2039 at the earliest, according to the master plan. These new facilities will also feature more energy efficient systems to increase long-term sustainability.
Development of the plan also came with the evaluation of the district’s capital renewal budget, which is used for facility maintenance and upgrades. Including deficiencies in the 2012 facility condition assessment, the capital renewal budget needs an estimated $17 million to replace components at schools, such as roofs, mechanical parts, paving and sidewalks.
The full, 19-page Facilities Master Plan, which includes cost projections and project deadlines, is available digitally and can be found here. ACS and the Board will reevaluate the plan every two to five years, in accordance with current economic, enrollment and facility conditions.
Photo courtesy Rivers A. Langley; SaveRivers, CC BY-SA 3.0 https://creativecommons.org/licenses/by-sa/3.0, via Wikimedia Commons













