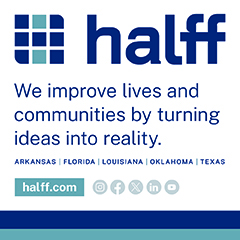The College of the Mainland is moving forward on a list of new buildings and renovations after voters approved a $250 million bond earlier this year. The list of projects is part of the college’s 10-year master facilities plan.
One of the main projects is constructing of a new four-story, 134,000-square-foot facility to house a library, classrooms, faculty offices, and a tiered auditorium.
The college is also advancing with the design of a new public services center that will include a firing range; outdoor training tower and pad; storage for emergency vehicles; and a space for students to study, collaborate, and relax.
Plans to renovate the welding building will address a needed façade renovation, a roof upgrade, and life safety upgrades to bring the facility up to code. The College is also proposing a 5,000-square-foot addition to the building.
A final project is the renovation of the Industrial Education Building. Updates include modernizing the façade and roof and bringing the building into code compliance. In addition to the facility upgrades, funds will also be used to improve parking lots and other needed infrastructure work.













